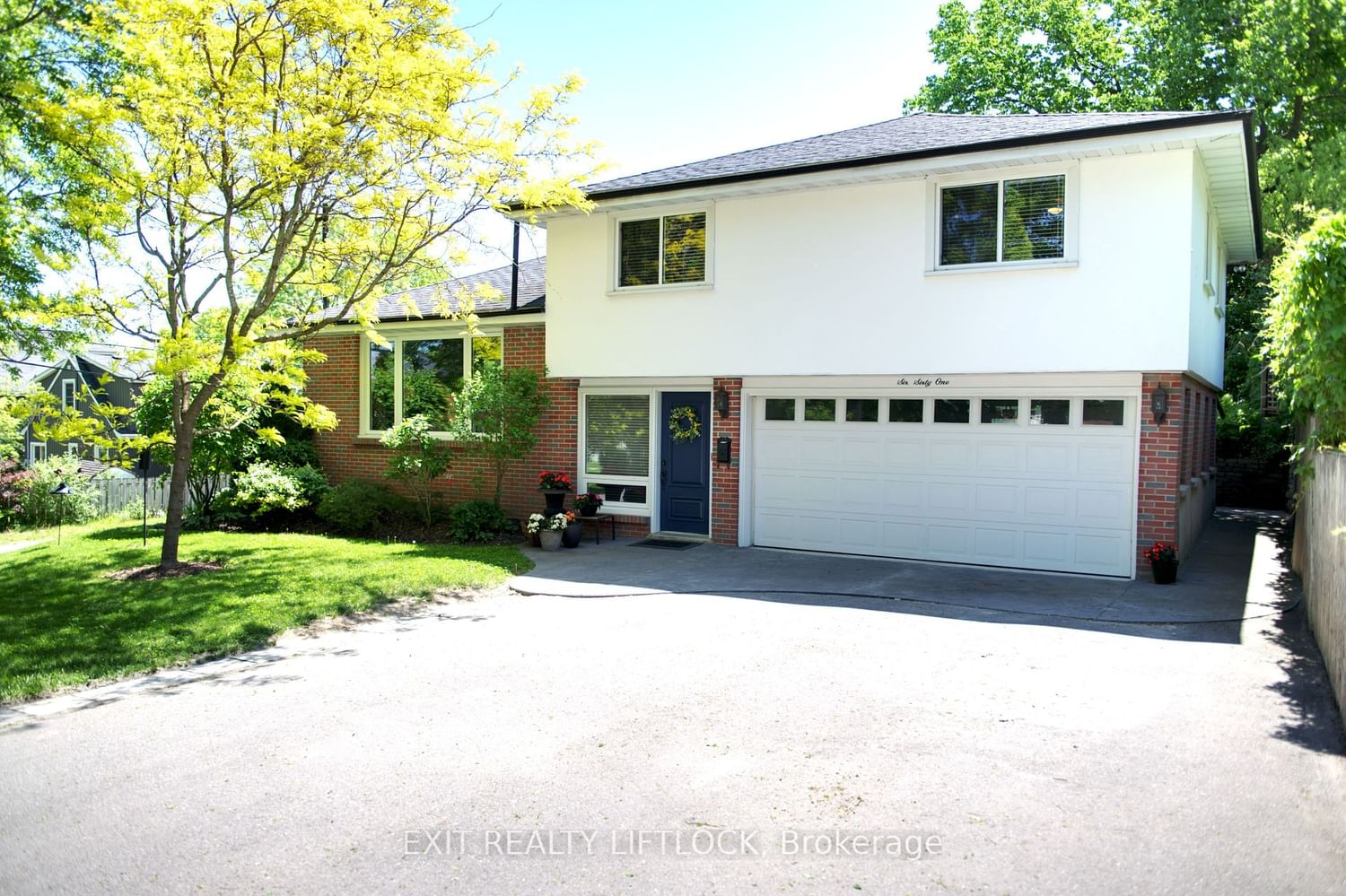$729,900
$***,***
3-Bed
2-Bath
1500-2000 Sq. ft
Listed on 5/30/23
Listed by EXIT REALTY LIFTLOCK
Spacious 1950S Side Split Located In The Charming Old West End. This Beautifully Manicured Property Features A Stunning Addition With Cherry Kitchen Cabinets, Providing A Lovely View Of The Expansive Entertainment-Sized Deck And Private Park-Like Backyard. Enjoy Convenient Walk-In Access From The Double-Car Garage. The Living And Dining Areas Showcase Gleaming Hardwood Floors And An Abundance Of Natural Light. Enjoy Cozy Evenings By The Gas Fireplace In Both The Living Room And Recreation Room. Upstairs, You'll Find Generously Sized Bedrooms And A Renovated 4-Piece Bathroom, Along With An Additional 3-Piece Bathroom On The Main Floor. The Kitchen Comes Equipped With A Full Range Of Stainless Steel Appliances, Including A Gas Range, Built-In Microwave, Dishwasher, And Stackable Washer And Dryer. Step Out From The Kitchen Onto The Deck Or Ground Level Patio For Convenient Outdoor Access. Pre-List Home Inspection Available.
X6065636
Detached, Sidesplit 3
1500-2000
6+2
3
2
2
Attached
6
51-99
Central Air
Part Fin
Y
Brick, Stucco/Plaster
Forced Air
Y
$4,951.50 (2022)
< .50 Acres
136.00x58.00 (Feet)
